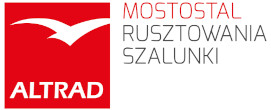SYSTEM FEATURES
- formwork structure based on the aluminium panels 45, 60, 75, 90, 180 mm wide and 90, 180 mm long,
- aluminium board structure with reinforced corners to improve the durability and impact resistance, covered with waterproof plywood 10 mm thick,
- various formwork boards ensure the formwork board set will fit each ceiling and the distance between the existing walls can easily be filled with the extension boards, compensation and transverse girders or square-sawn timbers,
- extension formwork board adjustable from 55 cm up to 90 cm,
- formwork boards supported by the regular construction with the supporting heads,
- allowable maximum ceiling thickness: 50 cm,
- attractive price (economical solution in case of ceilings exceeding 100m²),
- easier transport and storage,
- easy and efficient installation and disassembly – approx. 0.2 h/m2, (for comparison, as regards the BS system the installation takes approx. 0.5-0.55 h/m2),
- durable components,
- equipment rotating on the construction site,
- obtained surface sufficiently smooth,
- pleasant installation and stripping of formwork.
APPLICATION
Intended specifically for multi-storeyed and repeatable office and residential buildings, multi-storeyed garages.


